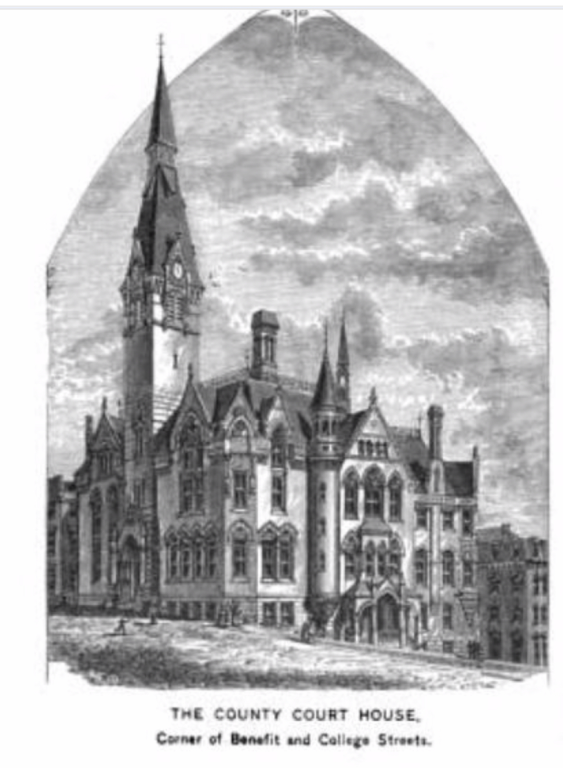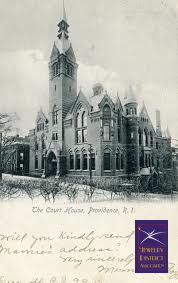Superior Court House
Benefit and College St, Providence RI


Discussion
You must be logged in to comment.
Built In
1877
History
1877-1930 when replaced by the new County Court House at South Main, College, Benefit and Hopkins Sts. The General Assembly, at the January session, 1875, voted to condemn the old town-house lot, owned by the city of Providence, on the corner of Benefit and College streets, for the purpose of building thereon a court-house for the county of Providence, and elected Amasa S. Westcott, Edwin Darling, and Thomas P. Shepard commissioners for the purpose. Mr. Shepard died before the completion of the work, and was succeeded by Mr. John P. Stiness. Alfred Stone, and Charles E. Carpenter of Providence, were the architects. The ground was broken July 30, 1875; the corner stone was laid May 15, 1876, and the house was dedicated, with appropriate ceremonies, Dec. 18, 1877. The dimensions are about 114 x 108 feet. It is made of Danvers pressed brick, laid in black mortar; the basement story, above the Quincy granite underpinning, being of quarry-face Connecticut red sandstone. The height of the main tower is two hundred feet above the sidewalk at the main entrance. The building is complete in all of its departments, and is one of the finest public buildings in New England. Source - NATIONAL REGISTER OF HISTORIC PLACES