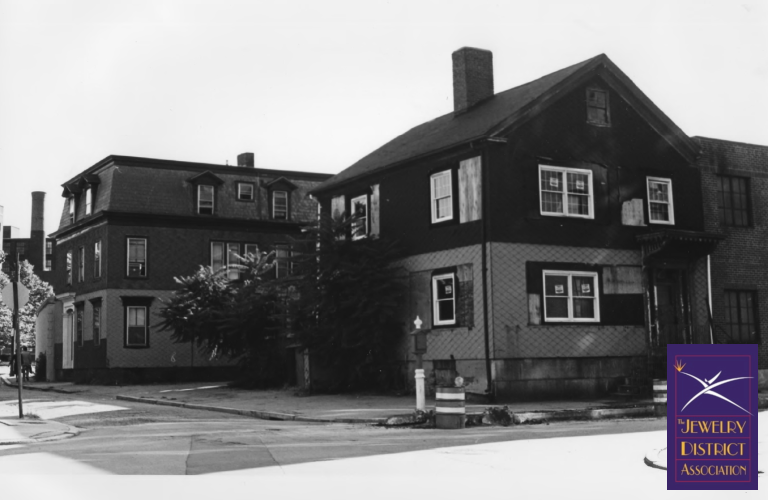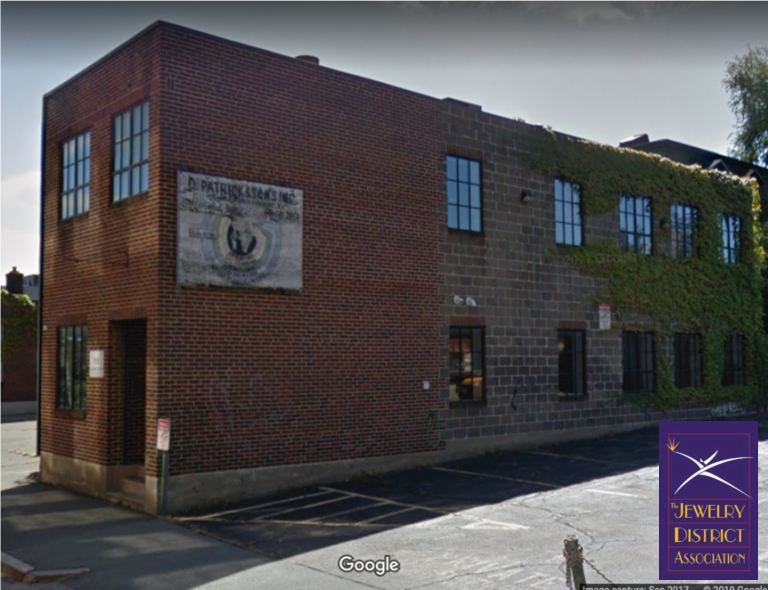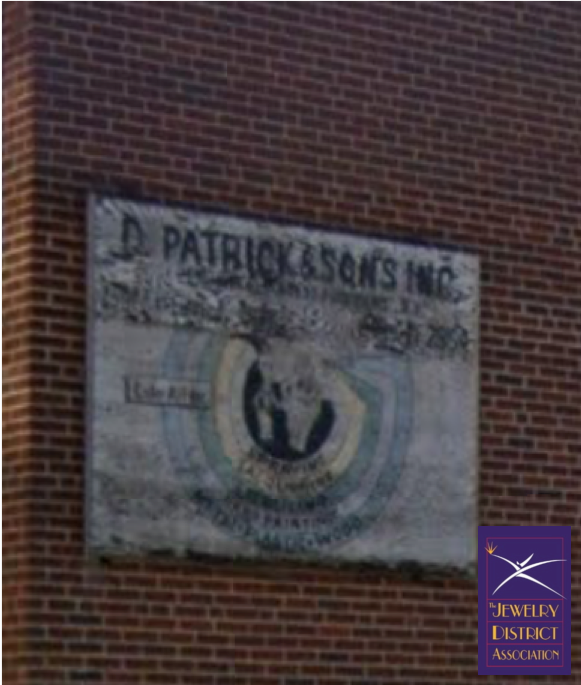Pardon Clarke House
155 Chestnut St, Providence RI



Discussion
You must be logged in to comment.
Built In
1823
History
Pardon Clarke House c. 1823: This is a 21⁄2-story, end-gable frame house with a side-hall plan built in the Federal style.. The house sits on a high granite ashlar and stuccoed rubblestone foundation, with a twin flight of stone steps, with a wrought iron handrail on one flight, leading to the front door, which isthree-pane sidelights framed by two pairs of narrow Doric pilasters.An elaborate bracketed hood and raised wooden paneling in the transom area beneath it were apparently added in the late nineteenth century. The house, which has a brick chimney near the center, has a 1-story and a 2Tstory back building, both with gable roofs. Several small jewelry firms have occupied the building since 1920. Alterations include asphalt shingles over the clapboards and new one-over-one double-hung sash windows, which apparently replacechanges in the fenestration. There is a 2-story, flat-roof, brick and concrete block addition on the north side. Source - National Register of Historic Places