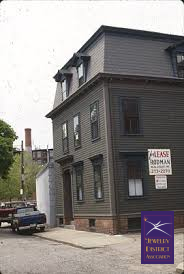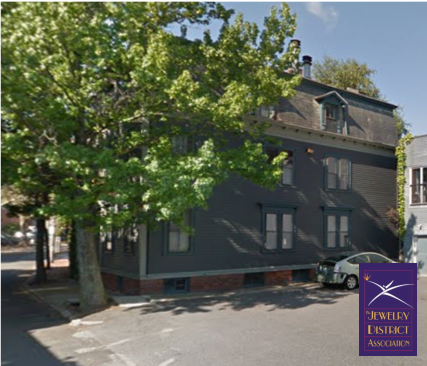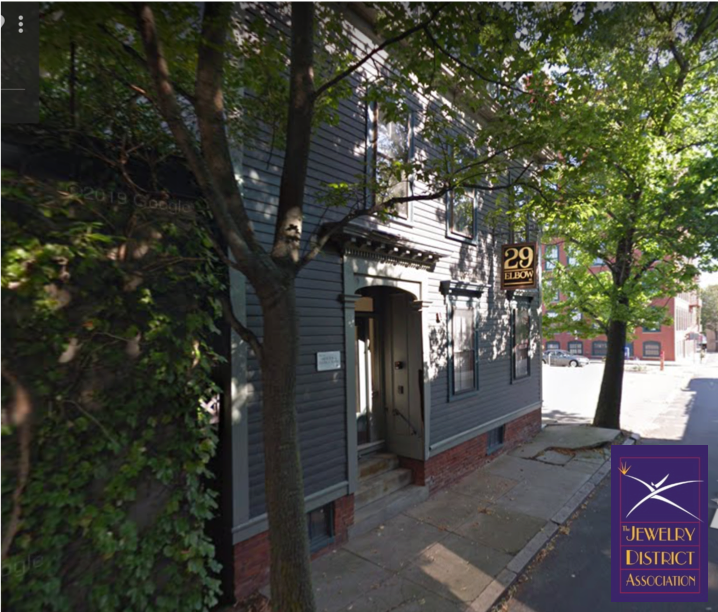Arthur B. and Laura Weeks House
29 Elbow St, Providence, RI



Discussion
You must be logged in to comment.
Built In
1886
History
Arthur B. and Laura Weeks House (1886): This is a 21⁄2-story, mansard-roof, frame house with a side-hall plan. Three bays wide and five bays deep, it has a front door flanked by sidelights and a transom recessed within an entryway. This entrance is framed by Doric pilasters and an entablature with modillions and dentil molding. The two-over-two double-hung sash windows have architrave trim and small triangular aprons. There are prominent bracketed cornices over the first-story windows. The main cornice is also pronounced and above it, on the slate-covered roof, there are dormers with slightly- projecting gables with incised designs in the tympana. In the course of a recent restoration, 20th century alterations that included the application of asphalt shingles over clapboard have been reversed. The building continues to be used as an apartment building; the only residential building still used as such in the district. Source - National Register of Historic Places